This fall, we demolished the old tub and shower door, replacing it with a new cast iron tub, shower curtain and subway tile. Then, in December, we removed the vanity, vinyl floor and fixtures. We replaced them with cabinets that I built, new tile floor and a quartz countertop.
The cabinet doors and face frames were build with maple that was harvested from our neighborhood 2 years ago.
The Layout
The first thing that we did was define the layout using Sketchup:
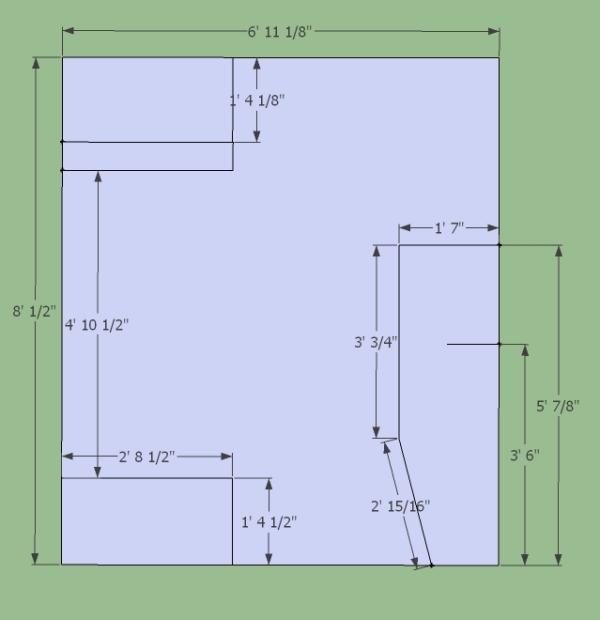
Before
There are a few problems with the old bathroom:
- there are stains on the fixtures
- the colors are awful and the walls have been discolored by condensation drips
- there is mold and grub around the tub, especially along the shower door
- the floor is vinyl and cracked
- the tub is 28″ deep and really cramped
- the closet shelves are made of oriented strand board and could be improved
- the shower doors do not slide without serious effort
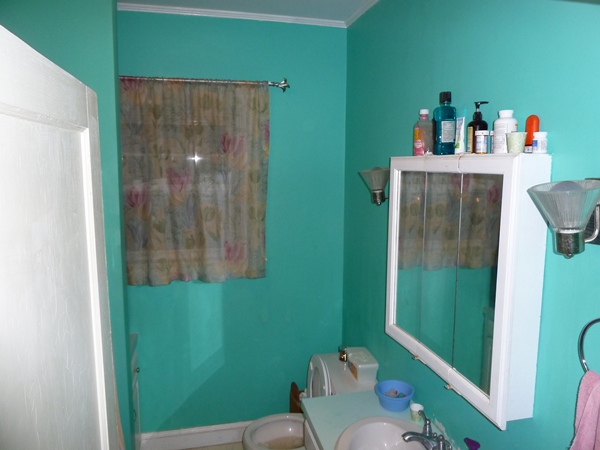
During
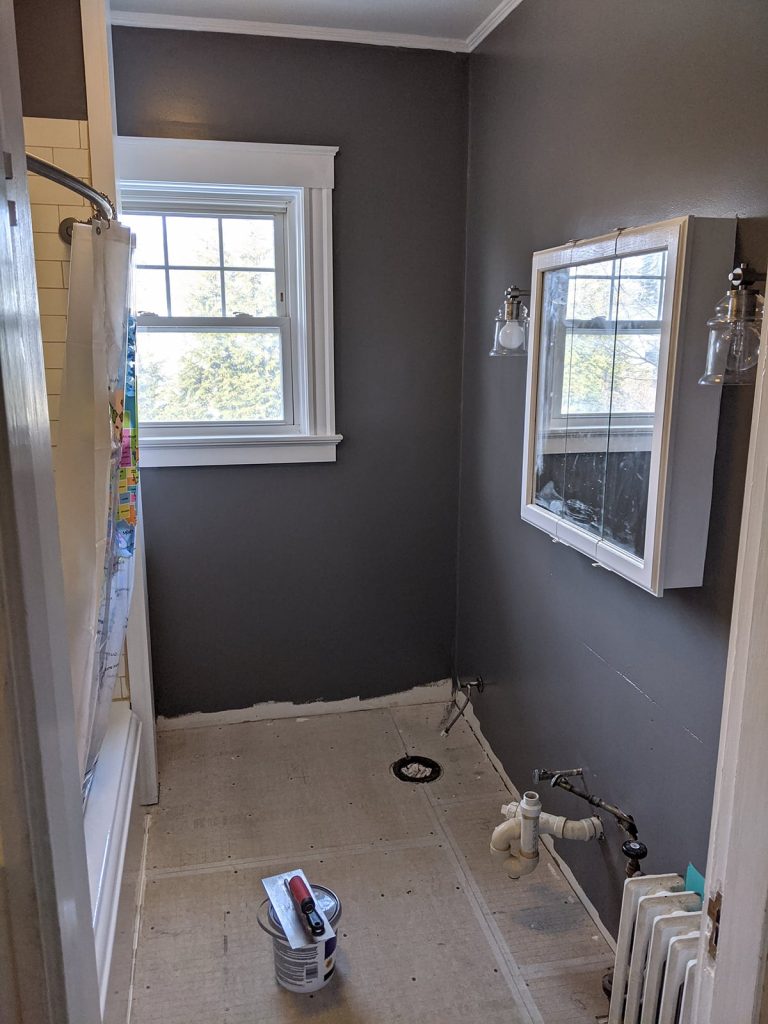
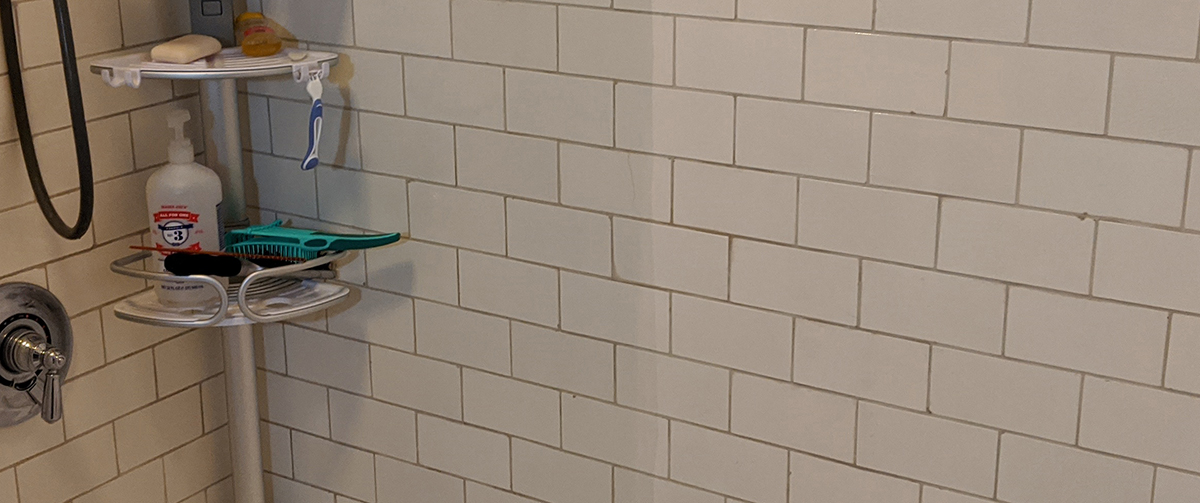
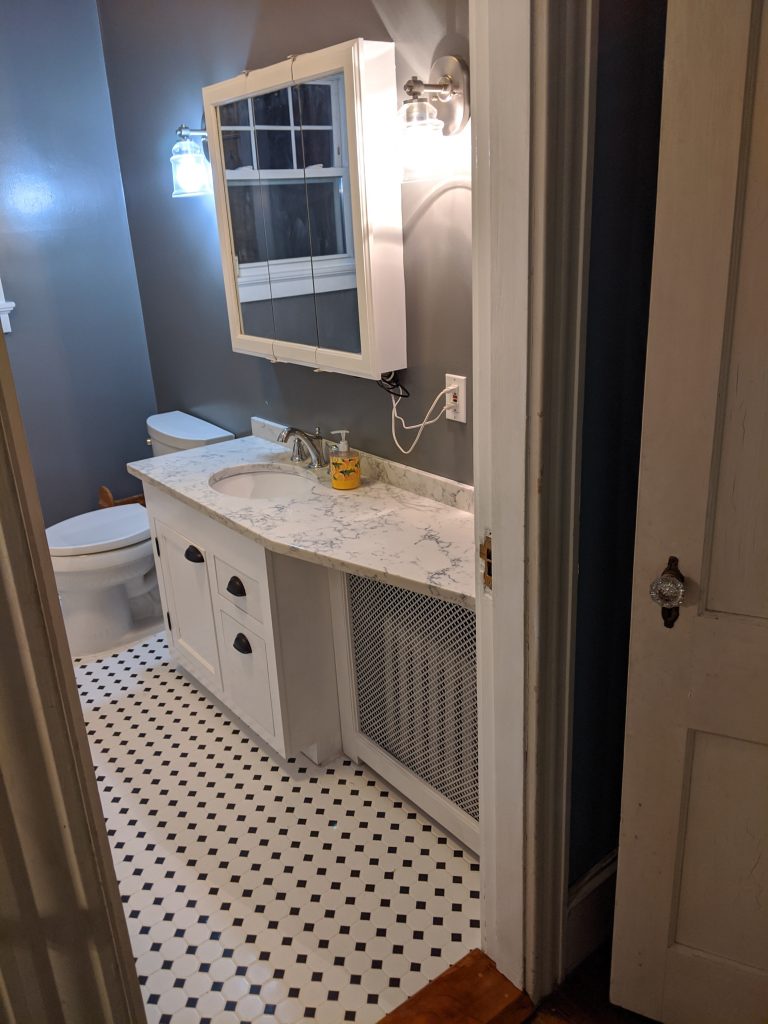
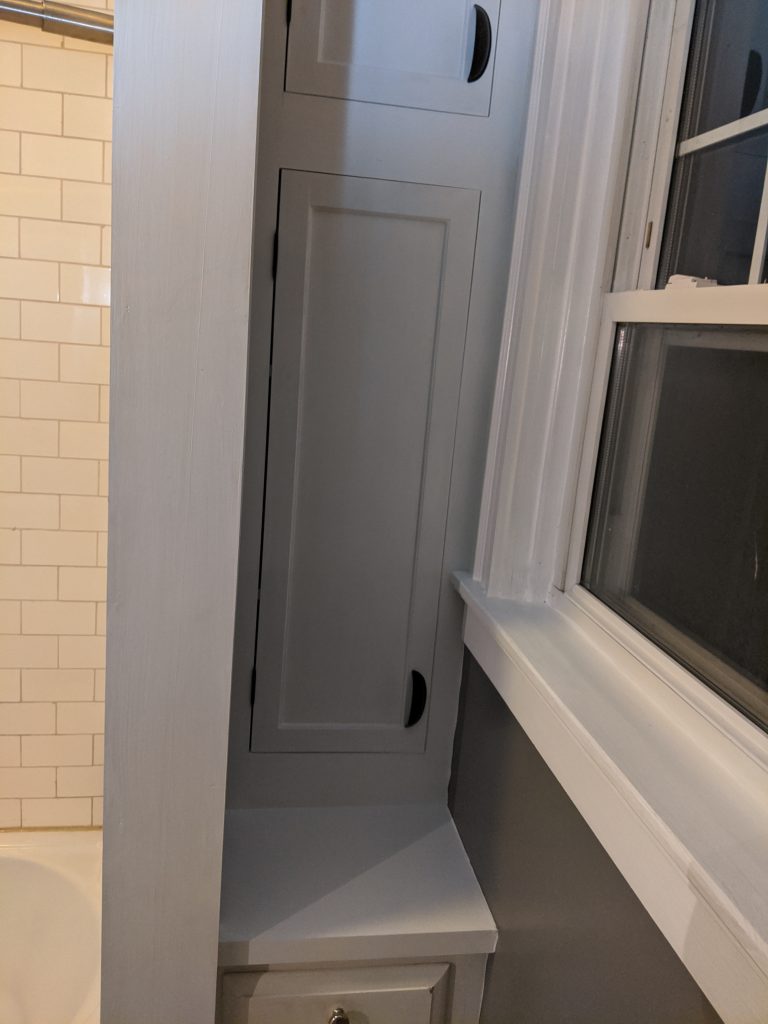
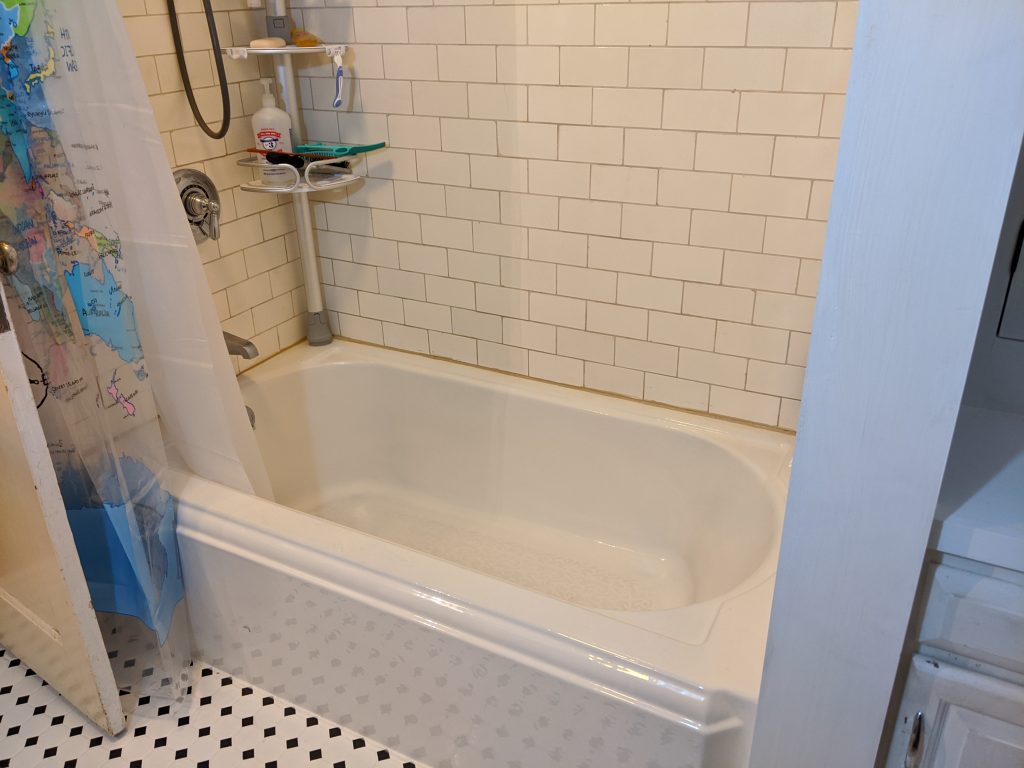
Leave a Reply